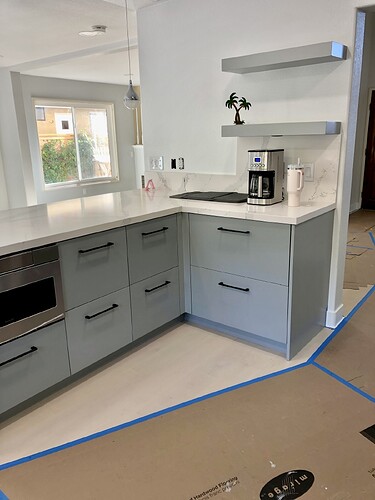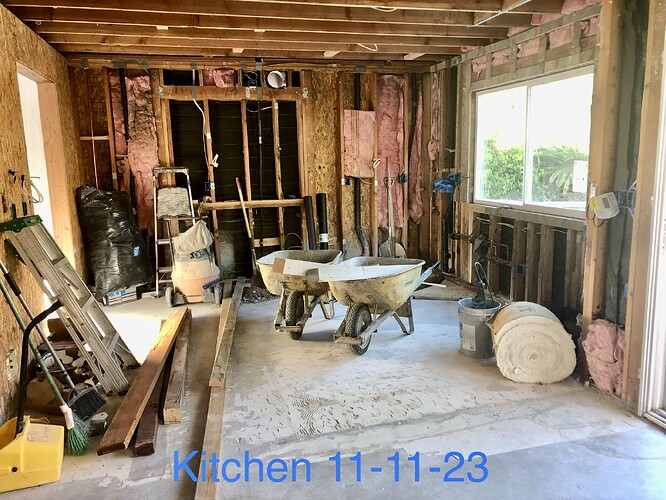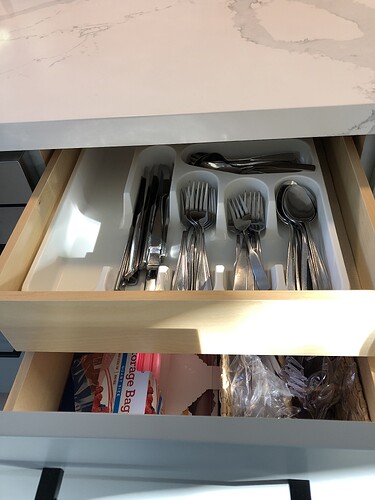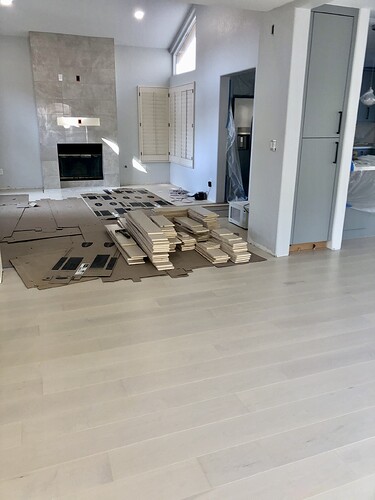I am going to chime in with a positive: my kitchen remodel cost exactly what I thought it would cost. No overruns. I worked with a company that helps people plan kitchen remodel projects. I did not have to pay them; I assume they made money from the manufacturer discounts on the things they ordered for us. They did our layout, helped us pick out cabinets, countertops and flooring, ordered the cabinets, countertops and flooring, and suggested a remodeling service they had worked with in our area. We picked out and ordered appliances (with the kitchen designer’s input) and cabinet hardware, and we lined up my cousin to install the flooring. The remodeling company pulled permits. We picked out and had everything written out in advance, with all costs included. We were able to stay within budget that way. It was a very positive experience.
Is this a local company?
I hear you…
We saved up to cover all the big ticket items while we were both still working – siding, roof, gutters, tore out overgrown landscaping. This is so when we have to sell, or our kids do, the house is relatively current and not a headache.
The kitchen refresh is killing me bc the cabinets are beat up, very 80’s, but functional – but after helping our kids look for a house, we realized what a big obstacle a bad kitchen is for a sale. (And we often remind ourselves that the 80’s were a long time ago!!)
Yes, it is. I really liked them. I found them at a local home remodeling show.
Per Home Depot:
Minor Remodel AVERAGE TOTAL COST: $24,000
Major Remodel AVERAGE TOTAL COST: $69,000
Upscale Remodel AVERAGE JOB COST: $136,000
https://www.homedepot.com/services/c/cost-kitchen-remodel/f8b9df102
A majority of the units in my coop had already gone through complete kitchen guts by the time I did mine in 2017. I think the lack of unknowns helped keep costs down. There were no surprises as everyone had pretty much the same galley layout, plumbing and electrical placements. I also think working with one of the major hardware chains* helped a lot because they had their own list of contractors, and I got the definite feeling that they were vying with each other for customers. It still cost more than I thought it would at 35K and that included knocking down a wall and installing a dishwasher. I always thought of NYC as a high-COL area but maybe in this particular case, having so many contractors to choose from had its advantages?
*Home Depot
This is the buildout into the old dining area (I held on to the fridge and it’s still in good shape six years later):
We had a similar small galley in our 1962 ranch that was updated in the 90s with (hideous) granite countertops and tile backsplashes but still had original cabinets with probably a dozen layers of paint. (Cabinet doors were literally falling off b/c the hardware had been replaced so many times that the screw holes didn’t hold.) In 2021, we gutted the whole thing and expanded into the neighboring dining nook to get more counter space and more storage. Quartzite counters, custom cabinets, did not move any gas/water/windows and kept all appliances other than oven and range, but removed a galley wall to open up the kitchen to the living room. Mid-level contractor in Dallas area. Around 85k.
Yes.
Our house is just under 2000 square ft. We are finishing up our remodel. It’s gorgeous!!
We went with the word-of-mouth contractor who has been phenomenal! He has the right teams in place. We had some earthquake standards that we had to meet, so we had to pay for structural engineer and an architect which were referred by our contractor- they were phenomenal! The cabinet makers and the flooring designer were exceptional.
They are truly craftsman. They were very picky, so everyone who has entered our home remodel are shocked at how good it turned out; $150K was what we budgeted, knowing what the materials and prices are here.
We’ve spent way over that but given that we have maple cabinets, maple flooring imported from Canada. We expected to go over budget. We saved cash for a really long time.
It’s remarkable how quickly they went from studs to beautifully finished kitchen. Congrats!
Gorgeous! I like it that you have a lot of big drawers.
Still have the other half of the first floor to do. It’s interesting that if we hadn’t had the structural engineer, we wouldn’t have known that nothing was square in this house from the original new builder. We had to get everything permitted because our house was so out of whack, but I tell you it is gorgeous. I am so loving my new house hence why I haven’t really posted on this website been busy with tradesmen daily!
These are all two-step cabinets. They’re amazing. It’s the design of the cabinet maker. Each large drawer has an inner cabinet
I apologize to the OP for monopolizing the post. If you can find a really good contractor who Has all quality craftsman teams then you’ll be in good shape because you’ll love it! Our contractor even redid our fireplace, gas lines! It’s phenomenal!
Your kitchen is gorgeous! Thanks for sharing. Are you remodeling anything other than kitchen and fp?
We rented an Airbnb with similar cabinet. I was going out of my mind looking for silverware.
Beautiful!
Lighting is key! He put in lighting EVERYWHERE! I Love it!: Undercabinets, pendants, canned LEDs with dimmers, etc.
Because I have a north-facing kitchen, that has always been dark and cold, I told him to put in as many LED can lights as possible.
He said that the lighting was inexpensive and would add a lot of eye tricks to increase space. So, we now have 20 can LED lights in the Kitchen, family, dining and living rooms with color changing options.
He also increased our fiberglass insulation. I had 4 feet holes in my dining room to put in extra beam earthquake support. Those beams and the labor for that with supervision by the structural engineer, was a large chunk of our budget.
Being that we’re in Southern California and we have creepy critters from our slope, I told the guys to keep the slider closed. They didn’t learn their lesson until they found one of our neighborhood insects.
Just seeing this tag.
We did a full kitchen remodel in the spring/summer of 2021. Demo down to the studs, new cabinets, LVP floors, ceiling, windows, fixtures, appliances….everything. We didn’t change the basic footprint of the kitchen. The quote was around $67k, from a contractor we had used for our bathroom remodels a couple years prior. Definitely not the cheapest around but we trusted him and he was worth the investment. By the time we were done, I’d guess we spent close to $75-$80k? (Ouch, it hurts to type that, but sheesh, I love my new kitchen!!)
The quote is a little deceiving, since as part of the job, there was some “non-kitchen” work done also. The floors and ceilings extended into our front hallway/foyer/powder room, so we did those as part of the job. Upgraded some things from the original quote, and did some other repairs along the way.
Questions, just let me know!
Some of you are really frightening me. Our kitchen is in dire need of updating. At least we won’t (can’t) move appliance locations, etc. I was hoping labor and material costs might come back down a bit, but I don’t think we’re really seeing that in Seattle.
Thanks for those details @JustaMom5465! Can you share how big your kitchen is?









