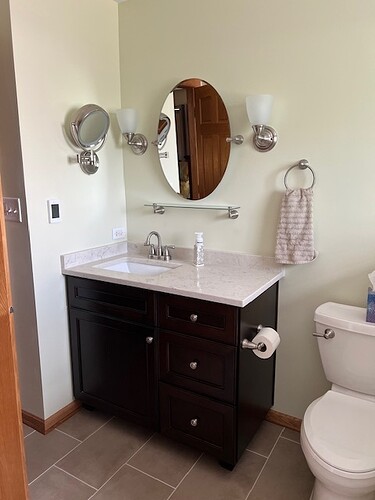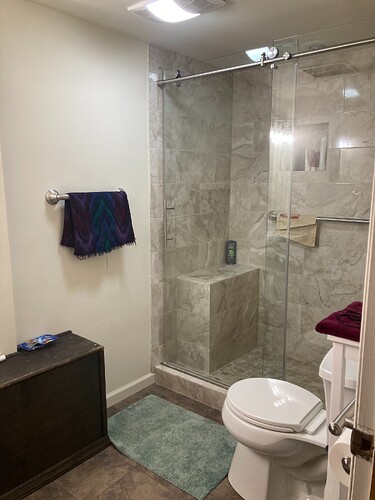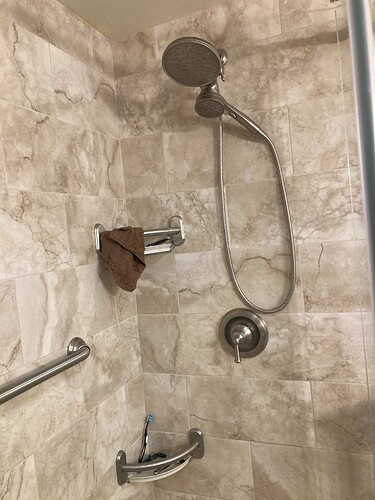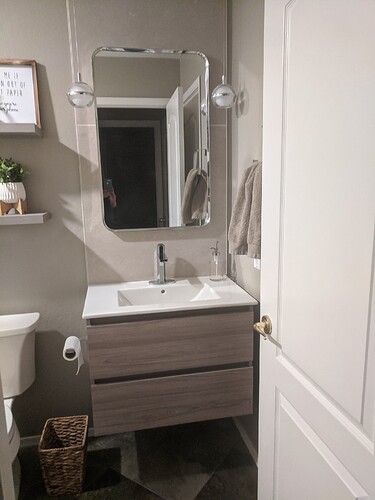We currently have a pocket door and were considering getting rid of it because it is so noisy. For those of you that like the pocket doors - are yours quiet? Maybe if I get a new one it will be quieter!
Not any noisier than a swing door closing??? I guess I haven’t really paid attention to the noise. To me it’s more pleasant than a door that slams! (H has a habit of pulling too hard or something!
The only thing that bothers me more than a door being slammed is a toilet seat being dropped shut - hallelujah for soft close seats!!
We desperately needed the wall space in the bedroom more than we needed it in the bathroom. Our bedroom is really weird - there are four doors (one into the room, one into the bathroom, one into my shoe closet, and one that leads to a small hallway/closet that connects to the office), two windows, and French door leading out over the sun porch. There was only one wall where we could put the bed and one spot for the armoire.
@sun246 - Our pocket door is very quiet! Quieter than the regular door that squeaks even when the hinges are oiled.
At least you all have doors on your master bath. Almosst all the Arizona homes I’ve seen don’t have them. Maybe it is because it is so dry here that they want the steam to escape. I would love to put in a door, but I’ve got an huge arched opening, so would need major drywall work. We do have have a water closet (tiny room with a toilet).
LOVE our pocket door into the master bath (from 2021 reno). If you open it slowly, it’s virtually silent - no “click” of a traditional knob upon closing, which isn’t a big deal during the day but sounds like a firecracker in the middle of the night.
I have a glass shower, but it doesn’t have a door. It’s a rectangular shower with three sides that are tiled. The side from which you enter has a single piece of glass that comes out from the wall one side and stops. The opening is about 20 inches (not exactly sure) from the wall on the other side. It does have a curb–probably 3 inches. No problems cleaning the shower. I do use a squeegee when I finish showering. We have this same configuration in all our bathrooms (which are en suite).
Wall construction needs to be thicker however to accommodate a pocket door, so you’re robbing Peter to pay Paul. It still may be the better option but worth noting I think (I love pocket doors for the record, though those surface mounted, barn-door looking sliders that some people use in bathrooms I cannot abide!)
We did a full gut job about 18 months ago. These pics don’t have all the decorations and not the best angle. Heated floors great. New fan with bluetooth cool. The only thing I think we missed is a ledge under the shower head to put your foot up to shave your legs. Doesn’t affect me ![]()
There is a closet not shown that has towels and other items.
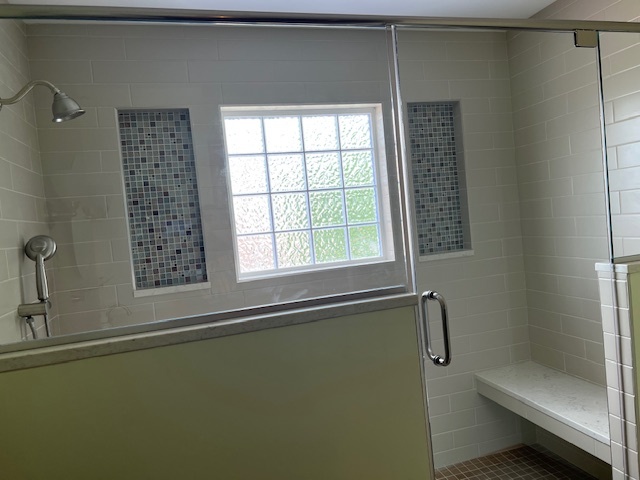
Help solve this…
Our master bath is plenty large. I’d like to take the 1990’s jacuzzi OUT (easy to do…just cut it up and remove it) and replace with a smaller soaking bathtub. This would create space so my shower could be enlarged.
But here is the problem…how would they get a new tub IN the bathroom? I don’t think the door is wide enough…plus…coming up the stairs ![]()
The standard width of a free standing tub is only 30 inches. The installers can take it out of the packaging and should be able to get it through a regular sized door.
@momofboiler1 thats good to hear. I think they might need to take the trim off the doors but that’s fine. I’m most worried about the stairs. Ours has a 90 degree turn…but they could always hoist it over the balcony!
I can still remember my dad & uncle moving out old tub out of the bathroom through the window when I was a kid. Thank heavens it was on the first floor!
Not possible. Our bathroom window is on the back side of our house and three floors up (we have a sloped lot with a walkout lower level)
We did this last year when my 90yo dad moved in with us. It’s a second bathroom. I have no idea how good the shower is, because I’ve never used it! But it’s a definite improvement on the 22-year-old haphazard one that was there!
We had to craft a box to hide plumbing, because we needed to move the sink to create more space. It works fine - it’s also a backup sitting ledge for him.
The towel racks, toilet paper holder and such are all true grab bars.
We were constrained by the space, and cinderblock walls (this is the basement level).
The floor is heated, controlled by wall unit and scheduled via an app, and there’s a heater fan in the ceiling.
It was about $12k for all.
We remodeled our hall bathroom a few years ago and replaced the old tub with a new cast iron bathtub. They were able to get it up our stairs that have a 90 degree turn and through the door, took the door off during the remodel. The stairway is not very wide.
I don’t find a 30" tub to be very comfortable since many tubs have sloping interiors that can make the bathing well quite small. When shopping for a new tub, be sure to look at the spec sheets to compare the interior dimensions including at the bottom and the water level (the distance from the base of the tub to the overflow drain.)
The two measurements you need to consider for access are the width of your doorways (the doors can be removed if necessary to free up a couple of inches) and the height of the tub which can be carried in on its side. You may be surprised by what can fit.
We never use tub and were thinking of just making it into the shower but I think it might bring the value of the property down
I like having a tub. Plus we’re in a four bedroom house in a family neighborhood, so a tub is a must in one of the bathrooms resale wise. Just not the giganto one we have now that drains our entire water heater!
We housesat for a couple who had a long rectangular shower with no door and no glass. It was tiled on every side and the top was open to the rest of the room on the long wall. The showerhead was at the center of one end and an opening was on the long side of the other end.
This is what we will do in our upcoming bathroom remodel. No shower door or soap scummy glass to clean ever again.
At our last house we had his-and-her separate bathrooms in the master suite. It sounds way more upscale than it was…this was a very typical 1970 split entry house. The original owner put a 10 x 20 addition on the master bedroom which included a 7 1/2 × 10 full bathroom and a 2nd reach in closet. He left the original 3/4 bath there. When we moved in DH got the 3/4 bath-of course. This was a house we completely remodeled so originally the plan was to rip out his bathroom to make it a walk in closet and then we would share the bigger bathroom. After about 6 months living there though, I decided I could live just fine with the closet space we had. The house wasn’t luxurious but separate bathrooms made the MBR feel that way. If I could figure out how to do something similar in our current home, I’d do it in a hearbeat!
