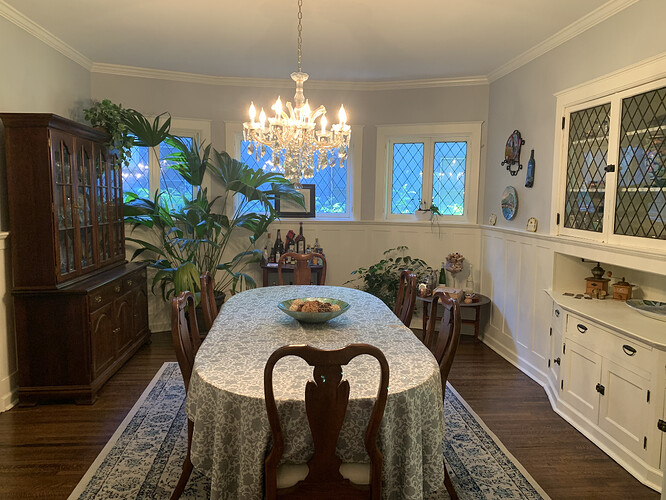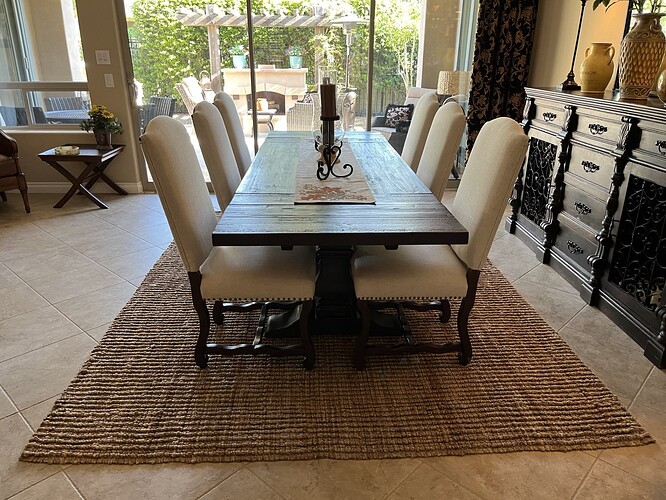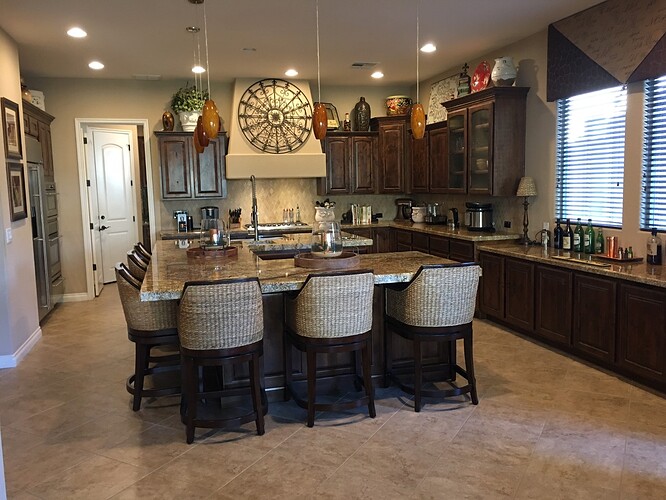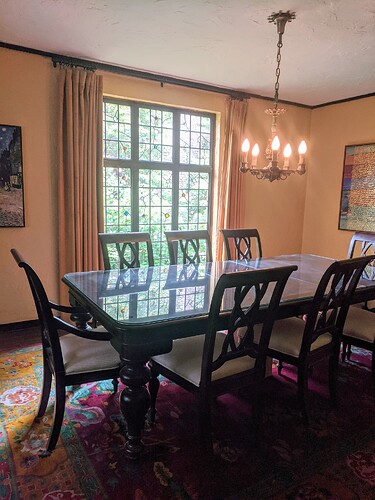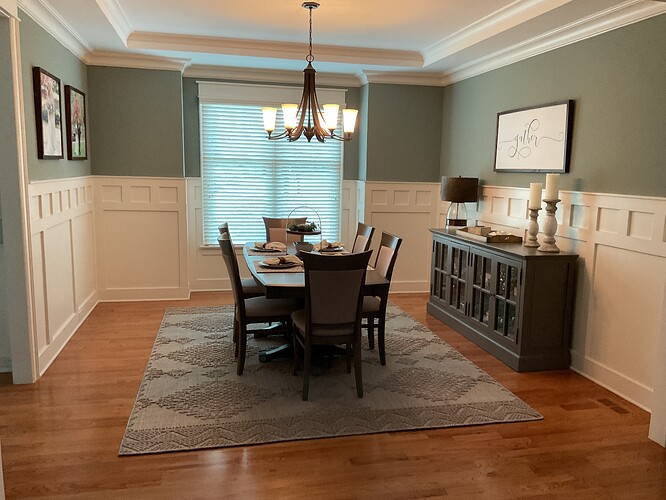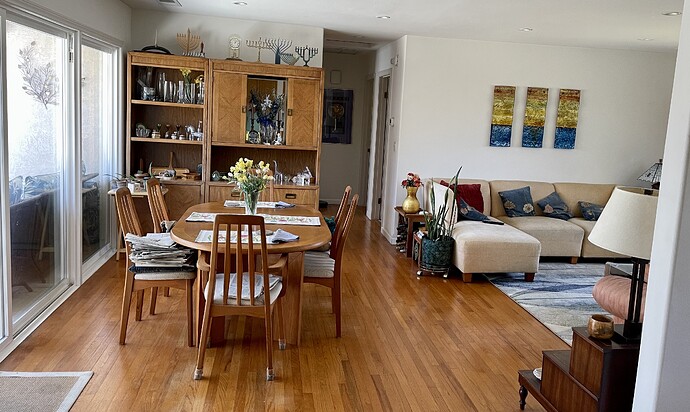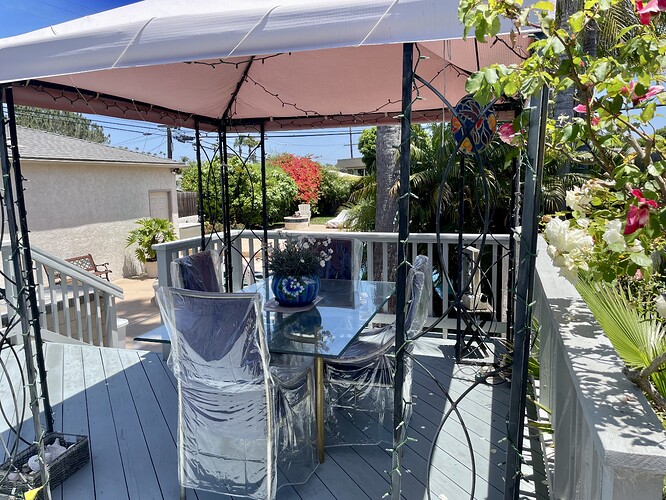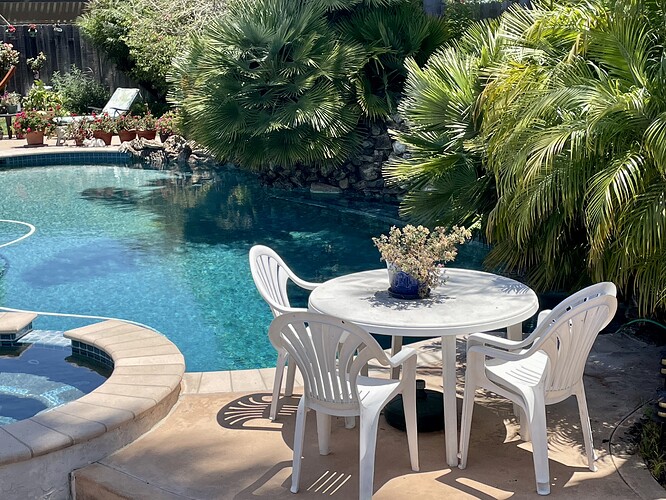We have seating for 9 at our kitchen table (4 chairs and a long bench, large table), we are 7 just us, and meals are eaten there (rarely dining room, never living room). Every single day I ask who will be home for dinner, and the timing is based on that.
I have an open space for both living and dining. The dining table is big enough for 8. The thing that takes up the most space in my apartment is the baby grand piano.
I don’t entertain that much at home now, but it is nice when my kids come over.
I bought that dining room furniture in 2000. It’s not what I would choose today, but it was expensive and still in excellent condition. Considering how (not often) we do use it, I’d never purchase another one. So, we use our very traditional furniture and tried to modernize it all with the glass art. The room lighten up when the sun streams in mid afternoon, it’s dark in the mornings. At night it’s really pretty.
We have a very similar dining room set that was a wedding gift from my grandparents. I won’t part with it but definitely not what I would pick now. Thankfully it goes really well in our old house (along with their Murano chandelier that we inherited).
Here’s my useless dining table that limits an endless-possibilities room, especially as it ruins the eyeline to the doorwall/outside.
Here’s where we actually eat and entertain:
Also, both our front courtyard and back patio have tables that can seat six, but DH insists that we have a formal space for those state dinners we’re sure to host someday. ![]()
Ever since I “graduated” to 2bdrms and up spaces, we have always had a dining area. Even in NYC and Hong Kong when we lived in apartments there was a dining area, although they were extensions of the living area. The formal dining rooms in houses we have owned are in a separate room, and are nice to have for “guest” occasions, but our family normally just dines in the kitchen “breakfast” area. I can see living without a formal dining room if we downsize.
Looking at my S’s apartments in NYC, it is clear that many if not most of those areas are being reconfigured as an extra bedroom. He and his roommates pretty much just eat at their living room coffee table.
I love your choice of words for this entire post. ![]()
I love people sharing pics of their rooms. Interesting glimpse into y’all’s lives.
My daughter’s first apartment was a studio - very small - very limited space. I was so excited that it had a counter that she could eat at with room for two stools. The person who had lived there before her - had completely blocked the counter area with a giant TV and must have eaten on his couch with a “tray table”.
We have 4 eating spaces in this house: the east end of the kitchen island that sits 3 comfortably, breakfast nook table with 4 chairs, large granite top table in the formal-ish dining area which can sit 8, and fire table with seating for 8 on the deck. I’m sitting at the island and can see all three others from up here! ![]() The nook table is the least used one of them all. We swapped dining and living areas after we bought the house to make it more functional. We are very fortunate (and privileged, I know) to have these many options.
The nook table is the least used one of them all. We swapped dining and living areas after we bought the house to make it more functional. We are very fortunate (and privileged, I know) to have these many options.
We have 3 eating spaces in our house.
- The couch in the keeping room
- The dining room
- The couch in the living room
I prefer us to eat in #2, but my spouse and kid prefer #3. If they’re watching something too suspenseful for me, I end up at #1. ![]()
I love that I have a dining room in my traditional condo and that I kept my good traditional dining room furniture and ditched my breakfast table in the move. The realization that neither kid wants my mahogany table, chairs & sideboard has freed me from worry about keeping this furniture “nice.” My dining room is open to living area, so I often eat at that table alone while watching evening news, but best times are when D is here with her family. I don’t mind that I see the 4 year old’s fingerprints on the table for days after until I make multiple attempts to clean up after her ![]() I do also have my fair share of meals on lap trays and I have a small table in kitchen where I can watch the world go by for lunch somedays. The view on both Monday and today was Amazon delivery truck in parking area being searched for neighbors’ packages and seeing how the back of the van is so poorly organized and the driver (same one both days) just throws the boxes around. Thankful I didn’t have anything coming those days!
I do also have my fair share of meals on lap trays and I have a small table in kitchen where I can watch the world go by for lunch somedays. The view on both Monday and today was Amazon delivery truck in parking area being searched for neighbors’ packages and seeing how the back of the van is so poorly organized and the driver (same one both days) just throws the boxes around. Thankful I didn’t have anything coming those days!
I love my dining room, but admit we don’t use it often. This thread is a nice reminder. It took me at least 10 years to find a table and buffet I liked.
I’m loving seeing everyone’s dining room tables!
We’d been married almost 15 year before I found “The One”. I was shopping by myself (DH was on a trip) and even though he was incommunicado and the table was way outside the “one person decides” budget, I bought it anyways.
Gorgeous Stickley cherry table with a floral inlay at each corner. Massively discounted…to the point where I literally crawled under the table to investigate because I couldn’t find a single flaw. The salesperson found me under the table and told me the issue was that (at that time) no one wanted tables with a lighter finish for a dining room table.
Thankfully DH didn’t question my executive decision, and when the table arrived, he totally understood why I jumped at it. It seats 8 usually, 12 with the leaves inserted. We still love it after 10 years; it is one of three pieces of furniture in our entire house we will never change/get rid of.
I love seeing everyone’s pics! I’ll play! My dining room set is a washed gray. We use it for holidays. It’s not huge but the room is not huge. It’s all open concept so you can see virtually my whole downstairs from one vantage point (not necessarily a big open concept fan). I’m not matchy-matchy in my decorating either. I see something I love and make it work. That said, I still think I have a relatively cohesive theme going on. Keep posting pics!
I’ll play too!
This is our dining room table which can seat 12 with two leaves. It used to be my mom’s. I had it shipped from Illinois after she passed- the shipping cost more than the set originally did, but it’s perfect for the space. We used to have the wall system on two different walls in Illinois but it just fits here. I sit at the far end and enjoy views out the windows to the north and south.
(The stack of papers are husband’s- in case he wants to read missed articles someday ![]() ).
).
Here’s the kitchen counter seating, which husband sometimes uses but I never do because I like my feet on the ground. I can’t convince him to replace the chairs, which came with the house we bought in Illinois. In 1987.
And outdoors…
Our old dining room table - used for lunch and parties.
Old table from Illinois back patio, used for lunch and parties.
And my favorite lunch (and sometimes breakfast seat) in nice weather:
Your pool area ![]()
![]()
It has a rock waterfall with seating ledge - but we don’t eat there ![]() .
.
Husband didn’t want to buy a house with a pool but to my great good fortune, it was all we could get.
Where are all those dining room tables piled high with magazines, mail, socks that need sewing, etc. that people are always complaining about?!! ![]()
This is exactly what we did.
When kids were born and kitchen was too small, we during expansion created big kitchen with area for island and big table. Old useless tiny dining room was converted into playroom and eventually to second office.
So we do not have dining room at all, but we have a big kitchen where we eat and can entertain too. If there is a big family event we put extra table and it runs into living room (we have a big opening with french pocket doors that allow easy separation and opening when necessary). Life without room occupied by table and chairs is perfect.
